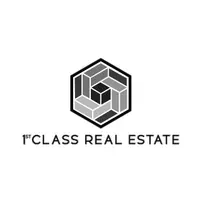$265,000
$259,900
2.0%For more information regarding the value of a property, please contact us for a free consultation.
1254 Renee DR Decatur, GA 30035
3 Beds
2 Baths
1,822 SqFt
Key Details
Sold Price $265,000
Property Type Single Family Home
Sub Type Single Family Residence
Listing Status Sold
Purchase Type For Sale
Square Footage 1,822 sqft
Price per Sqft $145
MLS Listing ID 10484481
Sold Date 05/07/25
Style Brick 4 Side
Bedrooms 3
Full Baths 2
HOA Y/N No
Originating Board Georgia MLS 2
Year Built 1963
Annual Tax Amount $4,512
Tax Year 23
Lot Size 0.430 Acres
Acres 0.43
Lot Dimensions 18730.8
Property Sub-Type Single Family Residence
Property Description
3-bedroom, 2-bathroom home located in the heart of Decatur. With an open and functional layout, this property offers the perfect blend of comfort and convenience. Key Features: Open Kitchen to Family Room: The kitchen seamlessly connects to the family room, creating a warm and inviting space for gatherings and daily living. Separate Dining Room: Enjoy formal dining in a dedicated space, ideal for entertaining guests or family dinners. Laundry Room in Garage: The attached garage houses a convenient laundry room, maximizing interior living space. Spacious Backyard with Shed: The expansive backyard is perfect for outdoor activities, gardening, or relaxing. The included shed offers additional storage for tools and equipment. Comfortable Bedrooms: Three well-sized bedrooms provide plenty of space for rest and privacy, along with two full bathrooms for convenience.
Location
State GA
County Dekalb
Rooms
Other Rooms Shed(s)
Basement Partial, Unfinished
Dining Room Separate Room
Interior
Interior Features Other
Heating Electric
Cooling Ceiling Fan(s), Central Air
Flooring Carpet, Hardwood
Fireplaces Number 1
Fireplaces Type Family Room
Fireplace Yes
Appliance None
Laundry In Garage, Laundry Closet
Exterior
Parking Features Garage
Garage Spaces 2.0
Community Features None
Utilities Available Cable Available, Electricity Available, Phone Available
View Y/N No
Roof Type Composition
Total Parking Spaces 2
Garage Yes
Private Pool No
Building
Lot Description None
Faces GPS Friendly
Sewer Public Sewer
Water Public
Structure Type Brick
New Construction No
Schools
Elementary Schools Rowland
Middle Schools Mary Mcleod Bethune
High Schools Towers
Others
HOA Fee Include None
Tax ID 15 221 02 018
Special Listing Condition Resale
Read Less
Want to know what your home might be worth? Contact us for a FREE valuation!

Our team is ready to help you sell your home for the highest possible price ASAP

© 2025 Georgia Multiple Listing Service. All Rights Reserved.





