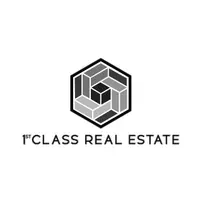$250,000
$269,000
7.1%For more information regarding the value of a property, please contact us for a free consultation.
3007 Pasadena DR Decatur, GA 30032
4 Beds
1.5 Baths
1,350 SqFt
Key Details
Sold Price $250,000
Property Type Single Family Home
Sub Type Single Family Residence
Listing Status Sold
Purchase Type For Sale
Square Footage 1,350 sqft
Price per Sqft $185
MLS Listing ID 10484470
Sold Date 05/07/25
Style Brick 4 Side,Other,Ranch
Bedrooms 4
Full Baths 1
Half Baths 1
HOA Y/N No
Originating Board Georgia MLS 2
Year Built 1955
Annual Tax Amount $3,336
Tax Year 2024
Lot Size 10,018 Sqft
Acres 0.23
Lot Dimensions 10018.8
Property Sub-Type Single Family Residence
Property Description
Nestled in the heart of Belvedere Park, this delightful one-level ranch home exudes warmth, character, and thoughtful updates. Wrapped in classic brick along the lower half, it offers both timeless curb appeal and easy maintenance. Inside, soaring vaulted ceilings with exposed beams create an inviting, open feel with a touch of mid-century charm. The great room features rich wood flooring, while the secondary bedrooms boast tile and vinyl! A versatile bonus room provides endless possibilities as a fourth bedroom as home office, or playroom. The kitchen is both stylish and functional, featuring newer cabinets, a sleek backsplash, and generous counter space, including a pass-through bar with additional storage. The stainless steel refrigerator stays! Updated lighting fixtures and replaced windows enhance both efficiency and ambiance. With 1.5 baths, the half bath continues the homeCOs character with a striking brick accent wall. From its charming details to its smart updates, this home is truly a hidden gem!
Location
State GA
County Dekalb
Rooms
Basement None
Interior
Interior Features Beamed Ceilings, Master On Main Level
Heating Central
Cooling Ceiling Fan(s), Central Air
Flooring Hardwood
Fireplace No
Appliance Dishwasher, Disposal
Laundry In Hall
Exterior
Parking Features Kitchen Level
Garage Spaces 4.0
Fence Back Yard, Front Yard
Community Features None
Utilities Available Electricity Available, Natural Gas Available, Sewer Available, Underground Utilities, Water Available
Waterfront Description No Dock Or Boathouse
View Y/N Yes
View City
Roof Type Composition
Total Parking Spaces 4
Garage No
Private Pool No
Building
Lot Description Level, Open Lot, Private
Faces Please use GPS.
Sewer Public Sewer
Water Public
Structure Type Brick
New Construction No
Schools
Elementary Schools Peachcrest
Middle Schools Mary Mcleod Bethune
High Schools Towers
Others
HOA Fee Include None
Tax ID 15 185 06 011
Security Features Carbon Monoxide Detector(s),Smoke Detector(s)
Acceptable Financing 1031 Exchange, Cash, Conventional, FHA
Listing Terms 1031 Exchange, Cash, Conventional, FHA
Special Listing Condition Resale
Read Less
Want to know what your home might be worth? Contact us for a FREE valuation!

Our team is ready to help you sell your home for the highest possible price ASAP

© 2025 Georgia Multiple Listing Service. All Rights Reserved.





