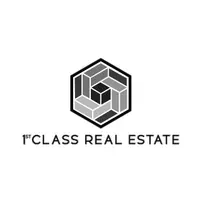$230,000
$260,000
11.5%For more information regarding the value of a property, please contact us for a free consultation.
940 Indian Creek RD Bowdon, GA 30108
4 Beds
2 Baths
1,792 SqFt
Key Details
Sold Price $230,000
Property Type Manufactured Home
Sub Type Manufactured Home,Mobile Home
Listing Status Sold
Purchase Type For Sale
Square Footage 1,792 sqft
Price per Sqft $128
MLS Listing ID 10496280
Sold Date 05/05/25
Style Modular Home
Bedrooms 4
Full Baths 2
HOA Y/N No
Originating Board Georgia MLS 2
Year Built 1996
Annual Tax Amount $599
Tax Year 2024
Lot Size 4.000 Acres
Acres 4.0
Lot Dimensions 4
Property Sub-Type Manufactured Home,Mobile Home
Property Description
Looking for country living? This home is on a permanent foundation and has 4 bedrooms and 2 baths (1792 sq ft) with a split-bedroom plan. LVP throughout home so no carpet here! Interior painted within the last 2 years. Entering the home you will see the large family room that can also accommodate a dining room setup with your own built-in hutch style buffet. This side of the home contains 3 nicely sized bedrooms and 1 full bath. Scoot on into the beautiful kitchen which is adorned with cherry cabinets, lots of counter space and a breakfast bar. Appliances include electric oven/range combo, refrigerator, microwave, and dishwasher. Kitchen is opened to the den or could be an oversized dining room with its own fireplace. Primary bedroom sits on this side of the home along with an added bonus room that can be utilized as an office, nursery, walk-in closet, or an exercise room. Primary bath includes a shower only with double vanity and open space. Walk-in pantry is tucked away in the laundry room. Rocking chair covered front porch overlooking a pasture. There is a storage shed and a barn on property with space to fence in for all of your animals. This home would mean serenity and peace for anyone! Schedule your appointment today.
Location
State GA
County Carroll
Rooms
Other Rooms Barn(s), Outbuilding
Basement None
Dining Room Seats 12+
Interior
Interior Features Double Vanity, Master On Main Level, Split Bedroom Plan, Walk-In Closet(s)
Heating Forced Air, Propane, Radiant
Cooling Ceiling Fan(s), Central Air
Flooring Laminate
Fireplaces Number 1
Fireplaces Type Family Room
Fireplace Yes
Appliance Dishwasher, Electric Water Heater, Microwave, Oven/Range (Combo), Refrigerator
Laundry Common Area
Exterior
Parking Features Parking Pad
Community Features None
Utilities Available Electricity Available, Phone Available, Propane, Water Available
View Y/N No
Roof Type Composition
Garage No
Private Pool No
Building
Lot Description Level, Open Lot, Pasture, Sloped
Faces From Bowdon- 100 South to Indian Creek Rd (next to Indian Creek Church) turn left. Go straight at Stop sign and home will be on the hill on left.
Foundation Pillar/Post/Pier
Sewer Septic Tank
Water Public, Well
Structure Type Vinyl Siding
New Construction No
Schools
Elementary Schools Bowdon
Middle Schools Bowdon
High Schools Bowdon
Others
HOA Fee Include None
Tax ID 013 0025
Security Features Smoke Detector(s)
Acceptable Financing Cash, Conventional, FHA
Listing Terms Cash, Conventional, FHA
Special Listing Condition Resale
Read Less
Want to know what your home might be worth? Contact us for a FREE valuation!

Our team is ready to help you sell your home for the highest possible price ASAP

© 2025 Georgia Multiple Listing Service. All Rights Reserved.





