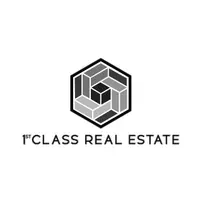$696,000
$695,000
0.1%For more information regarding the value of a property, please contact us for a free consultation.
5047 Chesterfield LN Dunwoody, GA 30338
4 Beds
3.5 Baths
2,457 SqFt
Key Details
Sold Price $696,000
Property Type Townhouse
Sub Type Townhouse
Listing Status Sold
Purchase Type For Sale
Square Footage 2,457 sqft
Price per Sqft $283
Subdivision Dunwoody Village Townhomes
MLS Listing ID 10474135
Sold Date 05/05/25
Style Brick Front,Traditional
Bedrooms 4
Full Baths 3
Half Baths 1
HOA Fees $3,720
HOA Y/N Yes
Originating Board Georgia MLS 2
Year Built 2021
Annual Tax Amount $7,554
Tax Year 2024
Lot Size 1,306 Sqft
Acres 0.03
Lot Dimensions 1306.8
Property Sub-Type Townhouse
Property Description
Open Sunday March 23rd 1-3! EVERYTHING You have been looking for in a Townhome - ELEVATOR, Private Wooded Backyard Plus over $100,000 in Upgrades the Sellers have Added! This Gated Community features a Pool & Dog Park located w/in a short walk to Shops, Restaurants, Starbucks, Gym and More! All Brick - Like New Pristine Condition w/3 Finished Levels. Gourmet Kitchen Upgraded Featuring 42" White Cabinetry, Built-In Upgraded Stainless Steel Appliances, Gas Cooktop, Brand new Refrigerator & Large Island - Ideal for Entertaining w/Kitchen Open to Spacious GreatRoom w/Fireplace and Built-Ins, Dining Area & Sunroom/Keeping Room opening to Deck. Deck is shaded in the late afternoon - Enjoy the outdoors in the shade! 2nd Floor Features Large Owners Suite w/sitting Area and Wooded Views!! 2 Additional Bedrooms + Full Bath + Large Laundry Room. Terrace Level Offers so many Options - Office/Bedroom & Bath are Perfect for a Private Guest Suite or Office Setting + Mudroom Area & Living Space that Opens to a Private Patio w/Privacy Fencing. Upgrades include All Wood Flooring ( No carpet!) Container Store Closet Systems, Large Plantation Shutters and Blinds, Guardian Garage & Patio Floors, Shelf Genie Pantry Shelving, Upgraded/Additional cabinetry in Bathrooms & Laundry plus so much More! Additional Parking Spots close to this Home for Guests! Minutes from Perimeter Area, GA 400 and I 285.
Location
State GA
County Dekalb
Rooms
Basement None
Dining Room Seats 12+
Interior
Interior Features Bookcases, High Ceilings, Tray Ceiling(s), Walk-In Closet(s)
Heating Central, Forced Air
Cooling Ceiling Fan(s), Central Air, Zoned
Flooring Other
Fireplaces Number 1
Fireplaces Type Factory Built, Gas Log, Gas Starter
Fireplace Yes
Appliance Dishwasher, Disposal, Double Oven, Dryer
Laundry Upper Level
Exterior
Exterior Feature Other
Parking Features Garage
Garage Spaces 2.0
Community Features Pool, Walk To Schools, Near Shopping
Utilities Available Cable Available, Electricity Available, High Speed Internet, Natural Gas Available, Phone Available, Sewer Available, Underground Utilities, Water Available
View Y/N No
Roof Type Composition
Total Parking Spaces 2
Garage Yes
Private Pool No
Building
Lot Description Level, Open Lot
Faces From Chamblee-Dunwoody - Stay on Chamblee Dunwoody outside the Perimeter to Right on Mt Vernon Road. Turn left onto Dunwoody Village Parkway. Turn Right onto Prestwick Lane
Foundation Slab
Sewer Public Sewer
Water Public
Structure Type Brick,Concrete
New Construction No
Schools
Elementary Schools Vanderlyn
Middle Schools Peachtree
High Schools Dunwoody
Others
HOA Fee Include Maintenance Structure,Maintenance Grounds,Pest Control,Reserve Fund,Swimming,Trash
Tax ID 18 366 06 135
Security Features Gated Community,Smoke Detector(s)
Special Listing Condition Resale
Read Less
Want to know what your home might be worth? Contact us for a FREE valuation!

Our team is ready to help you sell your home for the highest possible price ASAP

© 2025 Georgia Multiple Listing Service. All Rights Reserved.





