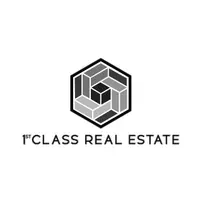$515,000
$545,000
5.5%For more information regarding the value of a property, please contact us for a free consultation.
104 GLEN PINE TRL Dawsonville, GA 30534
4 Beds
3.5 Baths
3,067 SqFt
Key Details
Sold Price $515,000
Property Type Single Family Home
Sub Type Single Family Residence
Listing Status Sold
Purchase Type For Sale
Square Footage 3,067 sqft
Price per Sqft $167
Subdivision Greenwood Glen
MLS Listing ID 10490108
Sold Date 05/02/25
Style Craftsman,Traditional
Bedrooms 4
Full Baths 3
Half Baths 1
HOA Y/N No
Originating Board Georgia MLS 2
Year Built 2018
Annual Tax Amount $4,225
Tax Year 2024
Lot Size 0.590 Acres
Acres 0.59
Lot Dimensions 25700.4
Property Sub-Type Single Family Residence
Property Description
WELCOME HOME Stunning 4-Bedroom Home with Finished Basement on a Spacious Cul-de-Sac Lot with amazing PRIVACY and CURB APPEAL. Pride of ownership is evident in this well-loved home, as the sellers have just installed a brand-new HVAC system, with a 10-year transferrable warranty. Discover this beautifully upgraded 4-bedroom, 3.5-bathroom home nestled on over half an acre in the sought-after Greenwood Glen SubdivisionCoNO HOA! Conveniently located just 2+ miles from 400, and 2.5 miles from the new Northeast Ga Hospital, this home offers both privacy and accessibility. Built in 2018, this home features modern upgrades and an open floor plan, perfect for comfortable living and entertaining. Main Level Features: Master Suite Retreat: Spacious bedroom with a custom walk-in closet system and an en-suite bath featuring an oversized soaking tub, separate shower, and dual sinks. Seamless Laundry Access: Generous laundry room conveniently connects to the master suite for added ease. Gourmet Kitchen: A chefCOs dream with a large granite island, black stainless steel appliances, elegant cabinetry, granite countertops, and a massive pantry for all your storage needs. Open-Concept Living Area: Cozy fireplace, dining area, and easy access to a large, covered deck overlooking the backyard. Attached Two-Car Garage located just off the kitchen for convenience. Upstairs Highlights: Three Spacious Bedrooms, two featuring an upgraded custom closet system. Large Bathroom with modern finishes. Attic Access for even more storage. Outdoor & Basement Perks: Fenced-in Backyard with a handcrafted stone firepit... perfect for entertaining! Backs up to a heavily wooded lot with neighborhood access for added privacy. Partially Finished Daylight Basement: The spacious "Man Cave" is in place, and ready for watching your favorite game! The finished bathroom and two additional finished rooms offer additional space for everyone. Ample Storage Space with unfinished areas. Separate Outdoor Entry, ideal for storing lawn equipment or converting into additional living space. This home is the perfect blend of modern comfort, thoughtful upgrades, privacy, and unbeatable location. Don't miss your chance to own this beautiful home ..schedule a showing today! PROFESSIONAL PHOTOS to be added Friday afternoon,
Location
State GA
County Lumpkin
Rooms
Basement Bath Finished, Daylight, Exterior Entry, Finished, Interior Entry, Partial
Interior
Interior Features High Ceilings, Master On Main Level, Walk-In Closet(s)
Heating Electric, Heat Pump
Cooling Ceiling Fan(s), Central Air, Heat Pump, Zoned
Flooring Carpet, Hardwood, Tile
Fireplaces Number 1
Fireplaces Type Family Room
Fireplace Yes
Appliance Dishwasher, Electric Water Heater, Microwave
Laundry Laundry Closet
Exterior
Parking Features Garage
Garage Spaces 2.0
Fence Back Yard, Fenced, Wood
Community Features Street Lights
Utilities Available Cable Available, Electricity Available, High Speed Internet, Underground Utilities
Waterfront Description No Dock Or Boathouse
View Y/N No
Roof Type Composition
Total Parking Spaces 2
Garage Yes
Private Pool No
Building
Lot Description Cul-De-Sac, Private
Faces GPS Friendly... Supra lockbox located on the front porch
Sewer Septic Tank
Water Public
Structure Type Concrete
New Construction No
Schools
Elementary Schools Blackburn
Middle Schools Lumpkin County
High Schools New Lumpkin County
Others
HOA Fee Include None
Tax ID 065 304
Security Features Carbon Monoxide Detector(s),Smoke Detector(s)
Acceptable Financing 1031 Exchange, Cash, Conventional, FHA
Listing Terms 1031 Exchange, Cash, Conventional, FHA
Special Listing Condition Resale
Read Less
Want to know what your home might be worth? Contact us for a FREE valuation!

Our team is ready to help you sell your home for the highest possible price ASAP

© 2025 Georgia Multiple Listing Service. All Rights Reserved.





