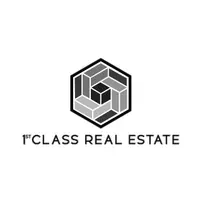$364,900
$364,900
For more information regarding the value of a property, please contact us for a free consultation.
373 Running Bear DR Smiths Station, AL 36877
4 Beds
3 Baths
3,071 SqFt
Key Details
Sold Price $364,900
Property Type Single Family Home
Sub Type Single Family Residence
Listing Status Sold
Purchase Type For Sale
Square Footage 3,071 sqft
Price per Sqft $118
Subdivision Running Bear
MLS Listing ID E100083
Sold Date 04/29/25
Style Traditional
Bedrooms 4
Full Baths 3
Construction Status Resale
HOA Y/N No
Year Built 2014
Annual Tax Amount $1,262
Tax Year 2024
Lot Size 1.040 Acres
Acres 1.04
Property Sub-Type Single Family Residence
Property Description
Spacious Smiths Station home that sits on over 1 acres in a cul-de-sac. The back yard has a gate at the back of the property so you can walk to the Smiths Station Sports Complex. This beautiful home features a formal living room and dining room (currently being used as barber shop), large family room with electric fireplace, and a stunning kitchen. The kitchen features granite countertops, an abundance of cabinet space, SS appliances, tile backsplash, and pantry. The first floor also has one bedroom and one full bathroom. Upstairs you will find an open area great for a second living room with a closet for storage, there's also 2 nice sized bedrooms and a full bathroom. The laundry room is also upstairs. The large Primary bedroom has tray ceilings, an ensuite walk-in closet, and ensuite bathroom. The bathroom features a soaking tub with separate shower, and dual vanity. The back yard is like a private oasis with shade from mature trees, a beautiful deck surrounding the above ground pool, and covered back patio. interior HVAC system replaced 8/1/24.
Location
State AL
County Lee
Body of Water None
Rooms
Other Rooms None
Basement None
Main Level Bedrooms 1
Interior
Interior Features Double Vanity, Entrance Foyer, Other, Walk-In Closet(s), Attic
Heating Central
Cooling Central Air, Ceiling Fan(s)
Flooring Carpet, Luxury Vinyl
Fireplaces Number 1
Fireplaces Type Electric
Equipment None
Fireplace Yes
Window Features None
Appliance Dishwasher, Electric Range, Microwave
Laundry Laundry Room, Upper Level
Exterior
Exterior Feature Private Yard
Parking Features Attached, Garage
Garage Spaces 2.0
Fence Back Yard
Pool Above Ground
Community Features None
Utilities Available Cable Available, Electricity Available, Water Available
Waterfront Description None
Water Access Desc Public
View Neighborhood
Roof Type Composition
Street Surface Asphalt
Accessibility None
Porch Covered, Patio
Road Frontage County Road
Garage Yes
Building
Lot Description Cleared, Cul-De-Sac, Other
Entry Level Two
Sewer Septic Tank
Water Public
Architectural Style Traditional
Level or Stories Two
Additional Building None
Structure Type Cement Siding,Stone
Construction Status Resale
Others
Tax ID 1508270000217000
Security Features Smoke Detector(s)
Horse Property None
Green/Energy Cert None
Financing Conventional
Special Listing Condition None
Read Less
Want to know what your home might be worth? Contact us for a FREE valuation!

Our team is ready to help you sell your home for the highest possible price ASAP
Bought with Real Broker LLC Team Long





