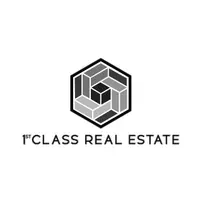$249,000
$249,000
For more information regarding the value of a property, please contact us for a free consultation.
5 Brentwood DR Phenix City, AL 36869
5 Beds
3 Baths
2,500 SqFt
Key Details
Sold Price $249,000
Property Type Single Family Home
Sub Type Single Family Residence
Listing Status Sold
Purchase Type For Sale
Square Footage 2,500 sqft
Price per Sqft $99
Subdivision Fairhaven
MLS Listing ID E100317
Sold Date 04/11/25
Style Traditional
Bedrooms 5
Full Baths 3
Construction Status Resale
HOA Y/N No
Year Built 2012
Annual Tax Amount $3,115
Tax Year 2024
Lot Size 9,583 Sqft
Acres 0.22
Property Sub-Type Single Family Residence
Property Description
Spacious 5 BR, 3 BA home with 2500 sq ft of living space. This open floor plan includes a large living room with a fireplace, a kitchen featuring beautiful granite countertops, a breakfast area, breakfast bar, pantry, and sep. dining room. The main level offers one bedroom and one bathroom, while upstairs you'll find a huge master suite with a luxurious master bath, separate tub and shower, double vanity, and a large walk-in closet. Three additional bedrooms upstairs, all with vaulted ceilings. Additional features include a laundry room, 2-car garage, fenced yard, deck and a convenient location.
Location
State AL
County Russell
Body of Water None
Rooms
Other Rooms None
Basement None
Main Level Bedrooms 1
Interior
Interior Features Tray Ceiling(s), Double Vanity, Entrance Foyer, Walk-In Closet(s)
Heating Central, Heat Pump
Cooling Central Air, Ceiling Fan(s), Heat Pump
Flooring Carpet, Hardwood
Fireplaces Number 1
Fireplaces Type Electric
Equipment None
Fireplace Yes
Window Features Double Pane Windows
Appliance Dishwasher, Electric Range, Microwave, Self Cleaning Oven
Laundry Laundry Room, Upper Level
Exterior
Exterior Feature None
Parking Features Attached, Garage
Garage Spaces 2.0
Fence None
Pool None
Community Features None
Utilities Available Electricity Available, Sewer Available, Underground Utilities, Water Available
Waterfront Description None
View Y/N Yes
Water Access Desc Public
View Other
Roof Type Composition
Street Surface Asphalt
Accessibility None
Porch Deck, Front Porch, Patio
Road Frontage City Street
Garage Yes
Building
Lot Description Back Yard, Cul-De-Sac
Entry Level Two
Sewer Public Sewer
Water Public
Architectural Style Traditional
Level or Stories Two
Additional Building None
Structure Type Brick,Cement Siding
Construction Status Resale
Others
Tax ID 05082802001056000
Security Features Smoke Detector(s)
Horse Property None
Green/Energy Cert None
Financing VA
Special Listing Condition None
Read Less
Want to know what your home might be worth? Contact us for a FREE valuation!

Our team is ready to help you sell your home for the highest possible price ASAP
Bought with 1st Class Real Estate Excellen





