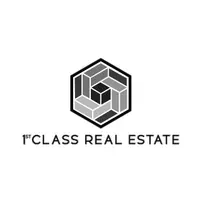$899,900
$899,900
For more information regarding the value of a property, please contact us for a free consultation.
2028 Sequoia DR Auburn, AL 36879
6 Beds
5 Baths
4,599 SqFt
Key Details
Sold Price $899,900
Property Type Single Family Home
Sub Type Single Family Residence
Listing Status Sold
Purchase Type For Sale
Square Footage 4,599 sqft
Price per Sqft $195
Subdivision Na
MLS Listing ID E98714
Sold Date 12/13/24
Style Contemporary
Bedrooms 6
Full Baths 4
Half Baths 1
Construction Status Resale
HOA Fees $37/ann
HOA Y/N Yes
Year Built 2017
Annual Tax Amount $3,978
Tax Year 2023
Lot Size 0.579 Acres
Acres 0.579
Property Sub-Type Single Family Residence
Property Description
Discover this remarkable three-story custom home in Auburn, built in 2017 on a spacious cul-de-sac lot. This property offers the perfect combination of space and privacy. The highlight of this home is the beautiful outdoor area, featuring a landscaped backyard pool and a lake ideal for enjoying scenic views from the back deck. Inside, enjoy family movie nights in your private home theater. The home also boasts a two tankless water heaters, spray foam insulation, a large utility room, a music room, and stunning trim work. With 22-foot ceilings in the great room and 10-foot ceilings throughout the main floor, the home feels open and inviting. Equipped with smart home technology, you can control settings remotely. All appliances are included. Located in a desirable Auburn neighborhood, this home is a rare find.
Location
State AL
County Lee
Community Clubhouse, Home Owners Association, Lake, Pool
Body of Water None
Rooms
Other Rooms None
Basement Bathroom, Full, Finished, Walk-Out Access
Main Level Bedrooms 1
Interior
Interior Features Beamed Ceilings, Crown Molding, Cathedral Ceiling(s), Coffered Ceiling(s), Double Vanity, Entrance Foyer, High Ceilings
Heating Central, Natural Gas
Cooling Central Air, Ceiling Fan(s)
Flooring Carpet, Ceramic Tile, Hardwood
Fireplaces Number 1
Fireplaces Type Gas Log
Equipment Home Theater
Fireplace Yes
Window Features Double Pane Windows
Appliance Dishwasher, Electric Cooktop, Electric Oven, Disposal, Gas Water Heater, Microwave, Refrigerator, Range Hood, Tankless Water Heater
Laundry Common Area, Electric Dryer Hookup, In Hall
Exterior
Exterior Feature Exterior Steps
Parking Features Driveway, Garage, Garage Door Opener, Garage Faces Side
Garage Spaces 1.0
Fence Back Yard, Privacy, Wrought Iron
Pool In Ground, Salt Water, Community
Community Features Clubhouse, Home Owners Association, Lake, Pool
Utilities Available Cable Available, Electricity Available, Natural Gas Available, Phone Available, Sewer Available, Underground Utilities, Water Available
Waterfront Description Stream
View Y/N Yes
Water Access Desc Public
View Lake
Roof Type Shingle
Street Surface Asphalt
Accessibility None
Porch Rear Porch, Covered, Deck
Road Frontage City Street
Total Parking Spaces 5
Garage Yes
Building
Lot Description Cul-De-Sac
Entry Level Three Or More
Sewer Public Sewer
Water Public
Architectural Style Contemporary
Level or Stories Three Or More
Additional Building None
Structure Type Brick,Cement Siding,Stone
Construction Status Resale
Schools
Elementary Schools Woodland Pines/Margaret Yarbrough
Middle Schools Drake
High Schools Auburn
Others
Tax ID 0802033000105000
Security Features Closed Circuit Camera(s),Carbon Monoxide Detector(s),Fire Alarm,Smoke Detector(s)
Acceptable Financing Cash, Conventional, 1031 Exchange, FHA, VA Loan
Horse Property None
Membership Fee Required 450.0
Green/Energy Cert None
Listing Terms Cash, Conventional, 1031 Exchange, FHA, VA Loan
Financing Conventional
Special Listing Condition None
Read Less
Want to know what your home might be worth? Contact us for a FREE valuation!

Our team is ready to help you sell your home for the highest possible price ASAP
Bought with Others, Inc. Of Eabor





