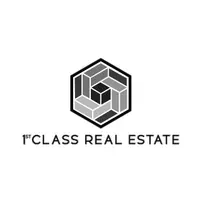$476,700
$469,000
1.6%For more information regarding the value of a property, please contact us for a free consultation.
2723 Sophia CT Auburn, AL 36830
4 Beds
4 Baths
2,500 SqFt
Key Details
Sold Price $476,700
Property Type Single Family Home
Sub Type Single Family Residence
Listing Status Sold
Purchase Type For Sale
Square Footage 2,500 sqft
Price per Sqft $190
Subdivision Tuscany Hills
MLS Listing ID E99636
Sold Date 11/13/24
Style Craftsman
Bedrooms 4
Full Baths 4
Construction Status New Construction
HOA Y/N Yes
Year Built 2024
Lot Size 9,147 Sqft
Acres 0.21
Property Sub-Type Single Family Residence
Property Description
Oak floors in the great room, hallways, study, and kitchen. the kitchen and bathrooms will have granite countertops/vanities as well as white custom cabinets.
Location
State AL
County Lee
Community Home Owners Association, Near Schools, Restaurant, Shopping
Body of Water None
Rooms
Other Rooms None
Basement None
Main Level Bedrooms 2
Interior
Interior Features Crown Molding, Double Vanity, Entrance Foyer, High Ceilings, High Speed Internet, Walk-In Closet(s)
Heating Natural Gas
Cooling Central Air, Electric
Flooring Carpet, Ceramic Tile, Hardwood
Fireplaces Number 1
Fireplaces Type Gas Log
Equipment None
Fireplace Yes
Window Features None
Appliance Dishwasher, Electric Cooktop, Electric Oven, Electric Water Heater, Microwave, Refrigerator, Self Cleaning Oven, Tankless Water Heater
Laundry Electric Dryer Hookup, Laundry Closet, Main Level
Exterior
Exterior Feature None
Parking Features Attached, Garage Faces Front, Garage, Garage Door Opener
Garage Spaces 2.0
Fence None
Pool None
Community Features Home Owners Association, Near Schools, Restaurant, Shopping
Utilities Available Cable Available, Electricity Available, Natural Gas Available, Phone Available, Sewer Available, Underground Utilities, Water Available
Waterfront Description None
Water Access Desc Public
View Neighborhood
Roof Type Shingle
Street Surface Asphalt
Accessibility Accessible Kitchen Appliances, Accessible Full Bath, Common Area, Accessible Electrical and Environmental Controls, Accessible Kitchen, Central Living Area, Accessible Hallway(s)
Porch Rear Porch, Covered, Front Porch
Road Frontage None
Garage Yes
Building
Lot Description Back Yard, Cleared, Front Yard, Sloped
Entry Level Two
Sewer Public Sewer
Water Public
Architectural Style Craftsman
Level or Stories Two
Additional Building None
Structure Type Brick Veneer,Vinyl Siding
New Construction Yes
Construction Status New Construction
Others
Security Features Secured Garage/Parking,Smoke Detector(s)
Horse Property None
Green/Energy Cert None
Financing Conventional
Special Listing Condition None
Read Less
Want to know what your home might be worth? Contact us for a FREE valuation!

Our team is ready to help you sell your home for the highest possible price ASAP
Bought with Bowden Realty

