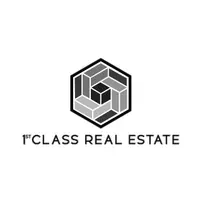$449,000
$449,900
0.2%For more information regarding the value of a property, please contact us for a free consultation.
26 Bradley DR Fort Mitchell, AL 36856
6 Beds
4 Baths
5,326 SqFt
Key Details
Sold Price $449,000
Property Type Single Family Home
Sub Type Single Family Residence
Listing Status Sold
Purchase Type For Sale
Square Footage 5,326 sqft
Price per Sqft $84
Subdivision Bradley Landing
MLS Listing ID E92889
Sold Date 03/02/23
Style Other
Bedrooms 6
Full Baths 4
Construction Status Resale
HOA Y/N No
Total Fin. Sqft 5326
Year Built 2012
Lot Size 0.470 Acres
Acres 0.47
Property Sub-Type Single Family Residence
Property Description
Better Than New...The. home has been completely renovated and ready for a new family! On the main floor walk into the front foyer and a formal living room on the left and formal dining room with wainscoting on the right. The Greatroom is enormous and ceilings are the height of the upstairs with lots of windows for natural light, fireplace and open to the kitchen. Kitchen has a pantry, granite counters and stainless steel appliances to be installed shortly. There is also a bedroom and full bath on this level. Upstairs you have the master bedroom and ensuite with separate tub and shower, 2 other bedrooms and another full bath. Downstairs is a finished basement perfect for Home Theatre, etc which also has 2 additional bedrooms, a full bath and a bar area with sink. In addition, this home also has a 2-car garage and large privacy fenced backyard. You will love the large covered front porch perfect for rocking chairs! This home is a must see it has all new fixtures, appliances, lights, carpet and LVP flooring throughout! Seller will pay $5,000 towards Mortgage Buy Down.
Location
State AL
County Russell
Community Home Owners Association
Body of Water None
Rooms
Other Rooms None
Basement Exterior Entry, Full, Finished
Interior
Interior Features Walk-In Closet(s)
Heating Central, Electric, Heat Pump
Cooling Ceiling Fan(s), Heat Pump
Flooring Carpet, Vinyl
Fireplaces Type None
Equipment None
Fireplace No
Window Features Double Pane Windows
Appliance Dishwasher, Electric Range, Electric Water Heater, Microwave, Self Cleaning Oven
Laundry None
Exterior
Exterior Feature None
Parking Features Attached, Garage
Garage Spaces 2.0
Fence Privacy
Pool None
Community Features Home Owners Association
Utilities Available None
Waterfront Description None
View Y/N Yes
Water Access Desc Public
View Other
Roof Type Composition
Street Surface Concrete
Accessibility None
Porch Deck, Patio
Road Frontage None
Garage Yes
Building
Lot Description Level, Sloped
Entry Level One
Sewer Septic Tank
Water Public
Architectural Style Other
Level or Stories One
Additional Building None
Structure Type Brick,Other,Stone
Construction Status Resale
Others
Tax ID 57 08 08 28 0 000 018.048
Security Features Smoke Detector(s)
Acceptable Financing Cash, Conventional, FHA, VA Loan
Horse Property None
Green/Energy Cert None
Listing Terms Cash, Conventional, FHA, VA Loan
Financing VA
Special Listing Condition None
Read Less
Want to know what your home might be worth? Contact us for a FREE valuation!

Our team is ready to help you sell your home for the highest possible price ASAP
Bought with 1St Class Real Estate Excellence





