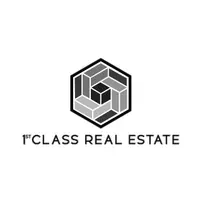
3870 River Ridge CT Decatur, GA 30034
4 Beds
2.5 Baths
2,296 SqFt
UPDATED:
Key Details
Property Type Single Family Home
Sub Type Single Family Residence
Listing Status Active
Purchase Type For Sale
Square Footage 2,296 sqft
Price per Sqft $143
Subdivision Riverwalk Ridge
MLS Listing ID 10636846
Style Traditional
Bedrooms 4
Full Baths 2
Half Baths 1
HOA Y/N Yes
Year Built 1995
Annual Tax Amount $3,303
Tax Year 2025
Lot Size 0.520 Acres
Acres 0.52
Lot Dimensions 22651.2
Property Sub-Type Single Family Residence
Source Georgia MLS 2
Property Description
Location
State GA
County Dekalb
Rooms
Basement None
Interior
Interior Features Double Vanity, Walk-In Closet(s)
Heating Other
Cooling Central Air
Flooring Carpet
Fireplaces Number 1
Fireplaces Type Factory Built, Family Room
Fireplace Yes
Appliance Dishwasher, Refrigerator, Microwave, Dryer, Washer, Gas Water Heater
Laundry Other, Laundry Closet
Exterior
Parking Features Garage
Garage Spaces 2.0
Fence Back Yard, Fenced, Privacy, Wood
Community Features Street Lights, Sidewalks
Utilities Available Cable Available, Electricity Available, Natural Gas Available, Sewer Available, High Speed Internet, Phone Available, Sewer Connected
View Y/N No
Roof Type Composition
Total Parking Spaces 2
Garage Yes
Private Pool No
Building
Lot Description Sloped, Private
Faces GPS- Take I 285 to exit 48 and turn South onto Flat Shoals Rd in 0.2 mi turn left onto Panthersville Rd - go 2.1 mi and turn left onto River Rd - go 0.4 mi and turn right onto River Ridge Ct. The house on the left.
Foundation Slab
Sewer Public Sewer
Water Public
Architectural Style Traditional
Structure Type Vinyl Siding
New Construction No
Schools
Elementary Schools Oak View
Middle Schools Cedar Grove
High Schools Cedar Grove
Others
HOA Fee Include Other
Tax ID 15 040 02 255
Security Features Smoke Detector(s),Carbon Monoxide Detector(s)
Acceptable Financing FHA, Cash, Conventional, VA Loan
Listing Terms FHA, Cash, Conventional, VA Loan
Special Listing Condition Updated/Remodeled







